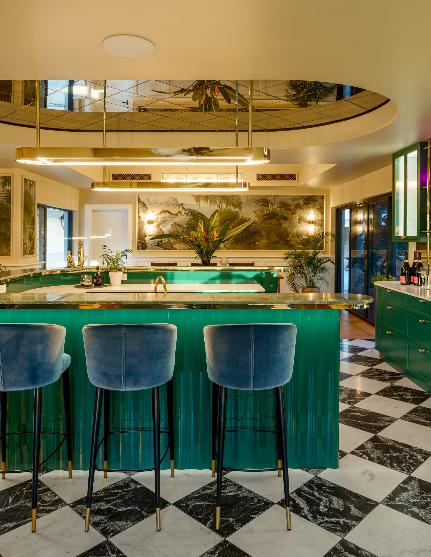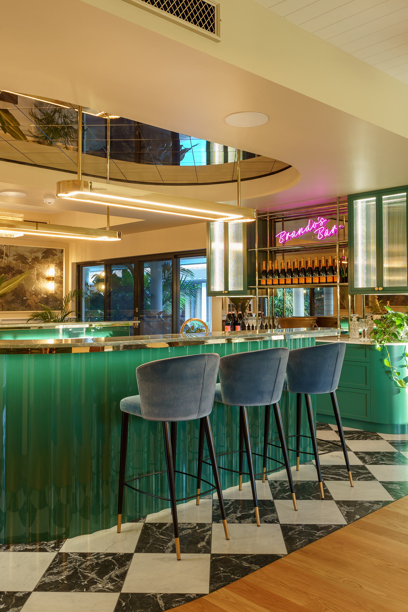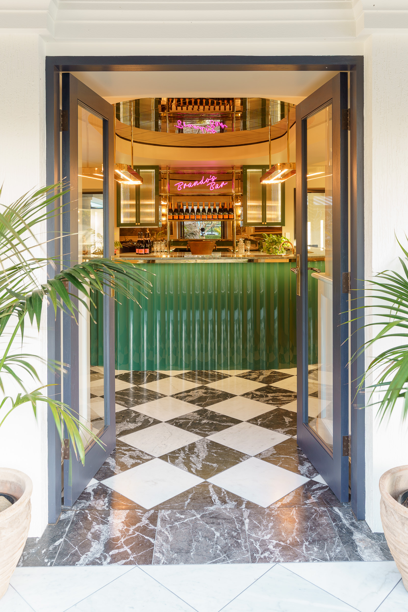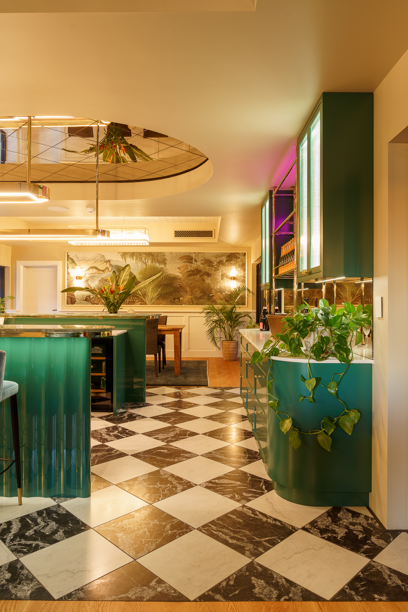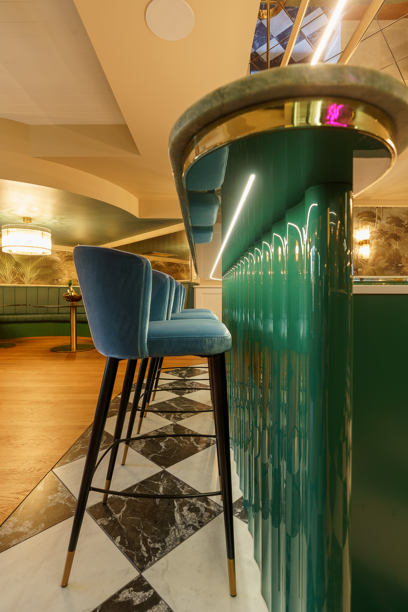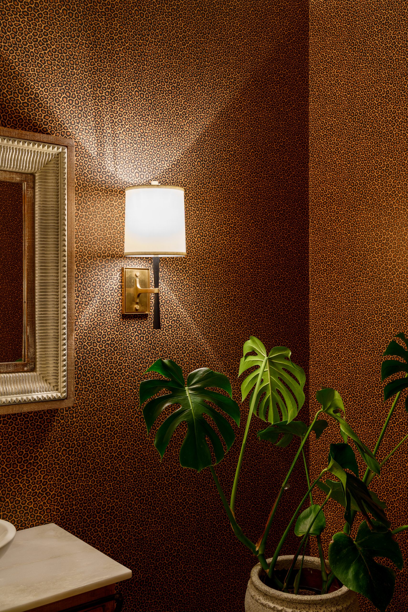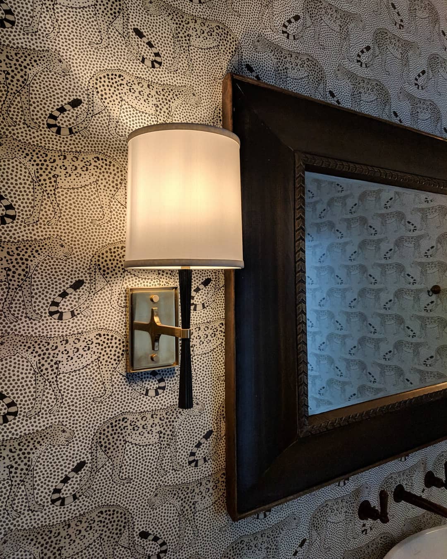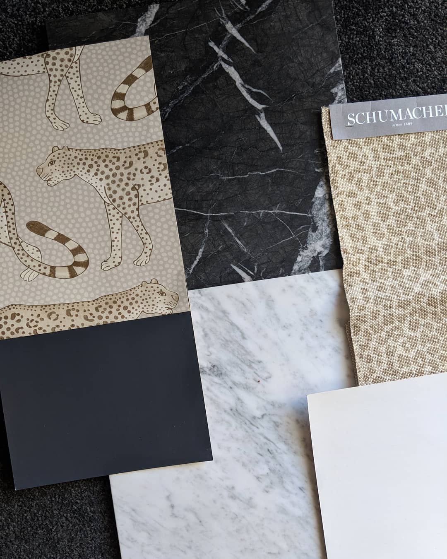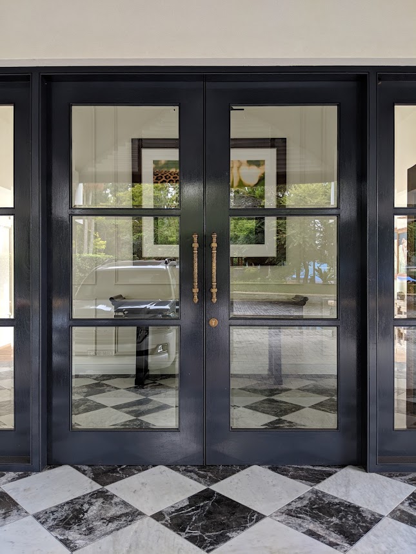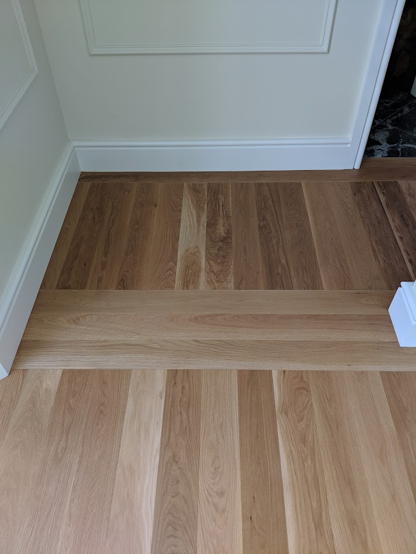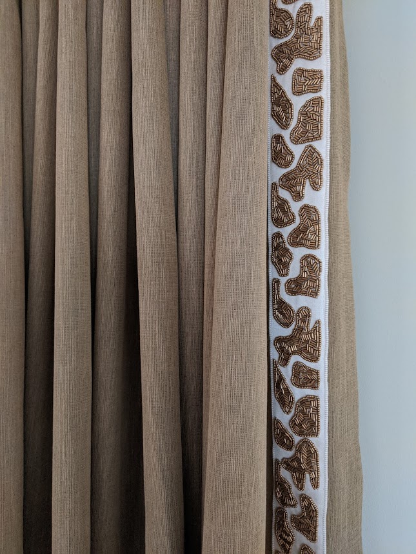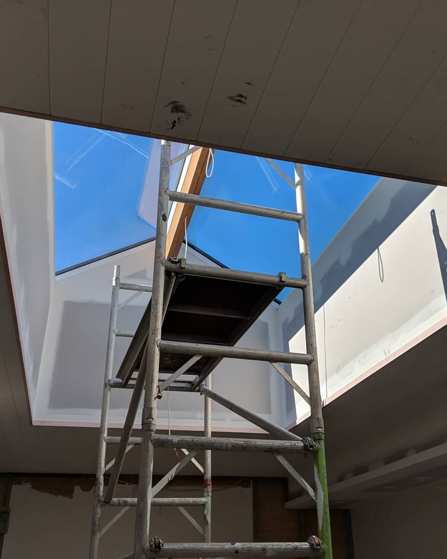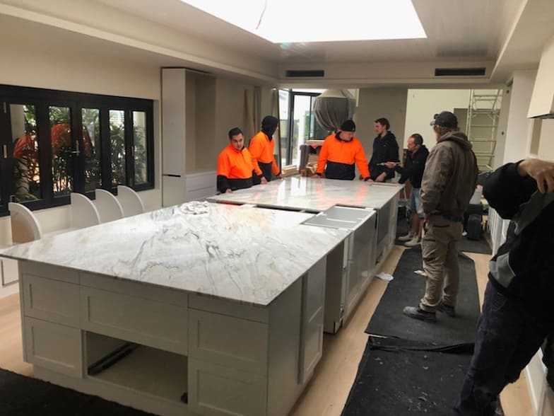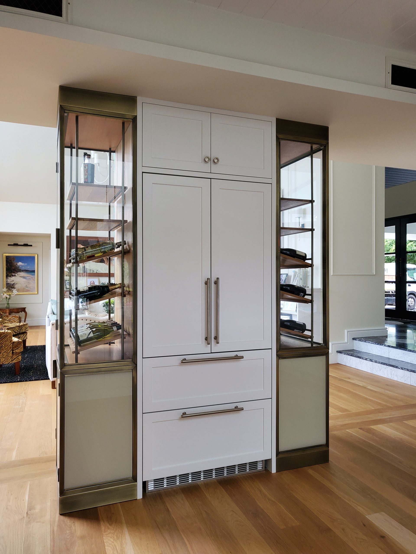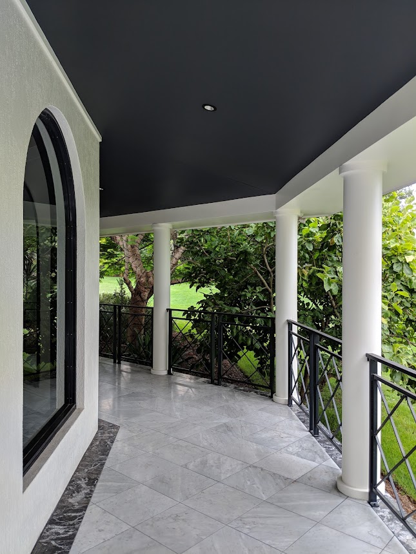The House on the Hill
Category
Alterations & Additions, InteriorsSetting
Rural
Location
Erina Heights, Central Coast, NSW
The Project
Located on a grand estate just minutes from the beach The House on the Hill is one of the Central Coast’s most prestigious properties.
The original home is over 2000m2 and is surrounded by supremely private manicured gardens that wrap around an idyllic resort style courtyard pool. Yet the interior planning and design were no reflection of the home’s unique and highly driven inhabitants.
The renovation of the house delivereed a timeless, elegant, and truly bespoke home that tells the authentic story of those who live within.
This extensive renovation also included an opulent and completely customed designed private bar. This is a warm and playful gathering place that truly celebrates the unique and inviting character of our clients.
Status
Complete 2021

